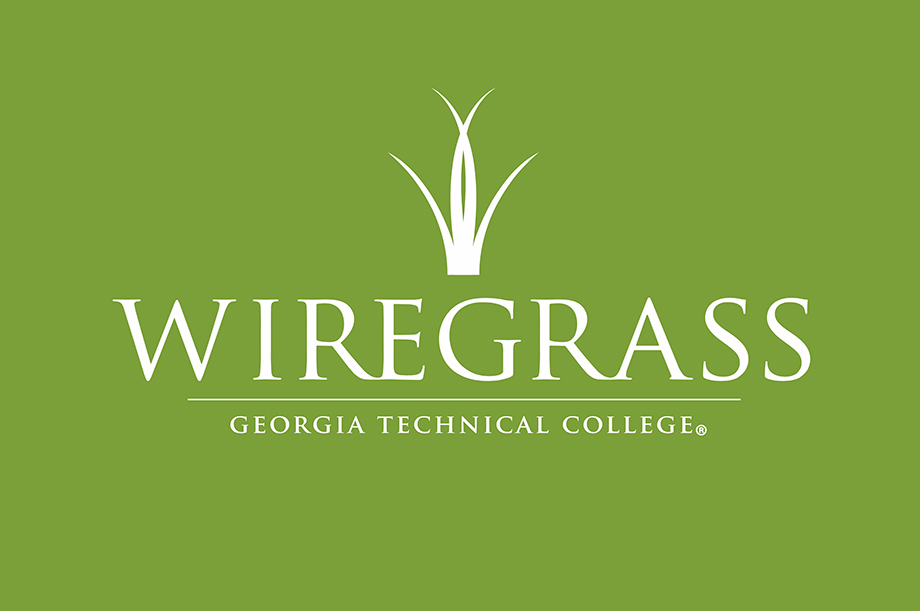Wiregrass Allied Health & Career Academy
Chatham Engineering Company, LLC provided electrical, HVAC, plumbing and fire protection design for the new building as follows:
Electrical
The interior lighting system for this building consists of fluorescent or LED fixtures, all controlled by occupancy sensors. All exterior lighting is LED controlled by photocell on and either time or photocell off. A new fire alarm/mass notification system is provided in the new building. The electrical service is rated 3,000 amps at 480/277 volts. Step down transformers provide 208/120 volt power for receptacle and other small loads. A telecommunications backbone system is provided in the building to meet state of Georgia standards for voice, data, paging and CATV. The building will be prepped for owner furnished access control system and CCTV cameras.
HVAC
The HVAC system includes high efficient VAV air units using boxes with electric heat. Cooling is provided by redundant air cooled chillers. Special ventilation is provided in the Cosmetology area, Metal Welding Shop and kitchens. The HVAC system is controlled through a Building Automation System.
Plumbing
The domestic hot and cold water system is designed per State of Georgia low-flow guidelines. All urinals, water closets and sinks utilize infra-red control.
Natural gas is provided to the building for water heating and for labs.
Fire Protection
A wet pipe sprinkler system is provided for the new building per NFPA 13.
Project Scope
- Electrical
- HVAC
- Plumbing
- Fire Protection
Project Location
706 West Baker Highway Douglas, GA 31533 – Get Directions


