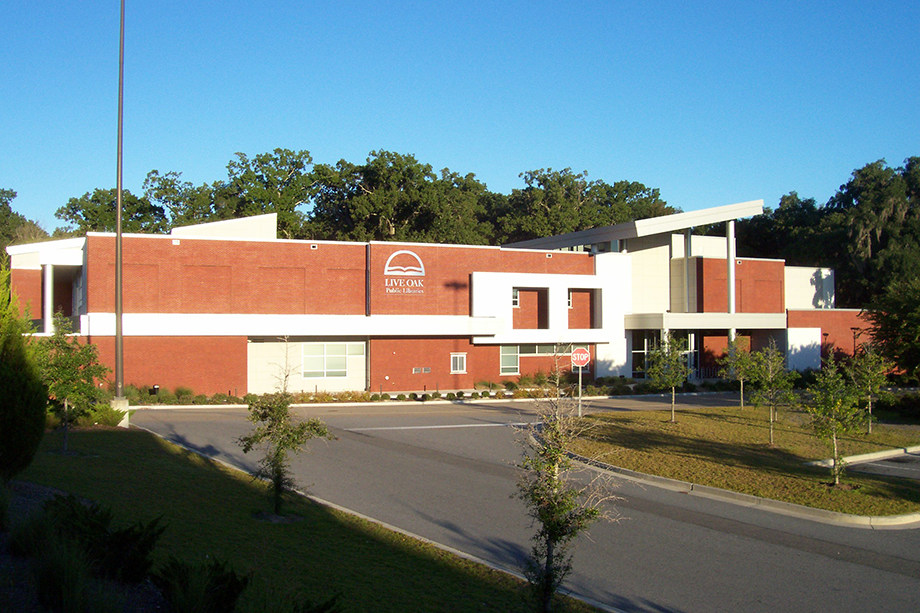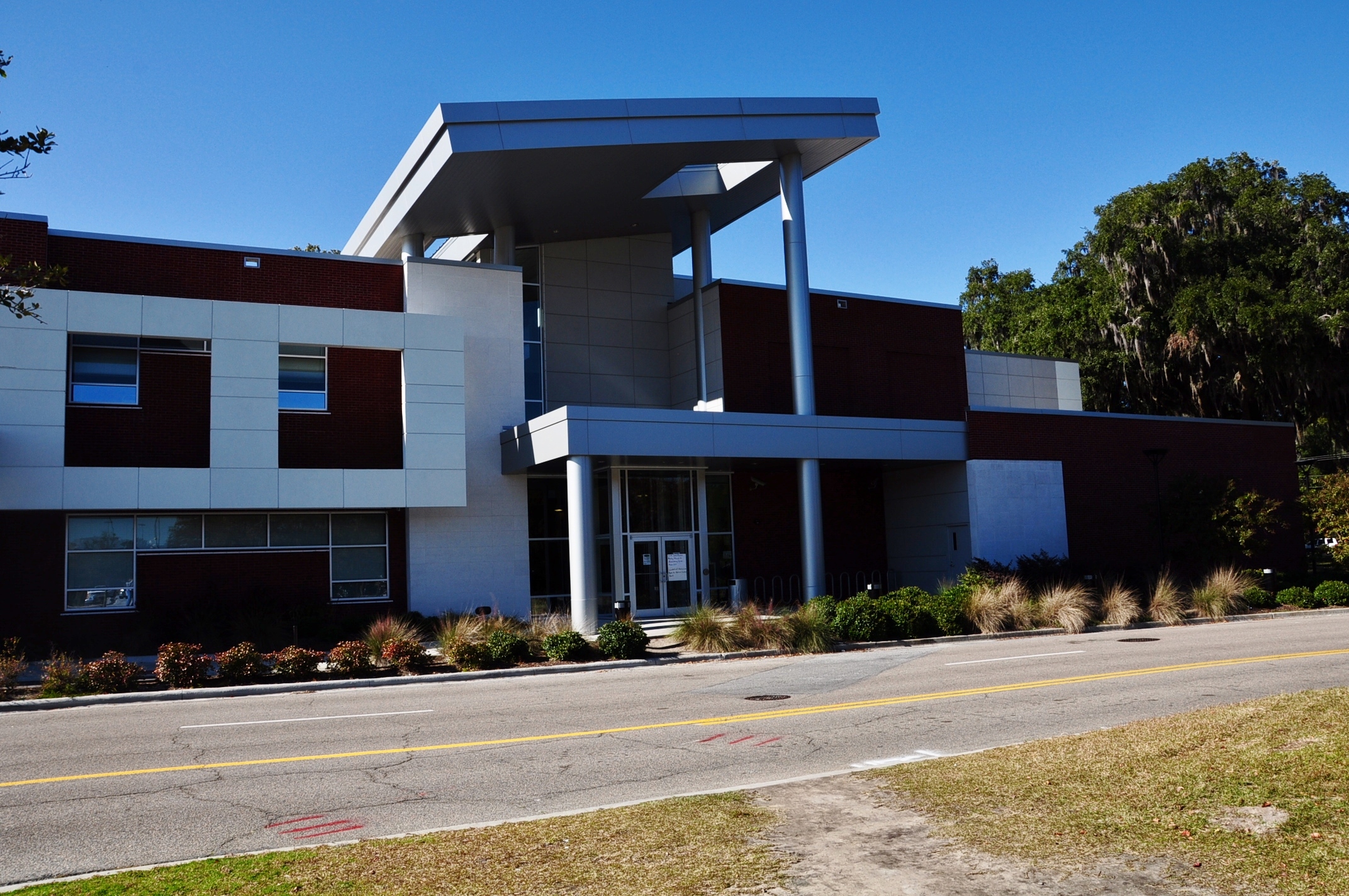Live Oak Public Library – Southside
The personnel of Chatham Engineering provided professional mechanical, electrical, plumbing, and fire protection design services for a new two-story public library attempting to achieve LEED Certification.
Lighting Controls
Indirect lighting systems are controlled via the building lighting control panel. This system provides a positive off control for the staff when all personnel leave the building. Large areas are controlled using multiple interconnected occupancy sensors. Specific areas receiving substantial natural light are provided with photo sensors and automatic dimming controls. Small interior spaces are equipped with a single occupancy sensor.
Power Requirements
The electrical utility company, Georgia Power, delivers energy to the building via a pad mounted transformer. The service voltage is 480Y/277V 3-phase, 4-wire. Power distribution is initially handled in the 2500A switchboard. Branch breakers are provided for the lighting branch panels, mechanical distribution panel, the elevator, and the step-down transformer. The 208Y/120V 3-phase, 4-wire system originates in the 300 KVA transformer fed from the switchboard. 208Y/120V power is provided to the branch circuit panels via a 1200A distribution panel. Branch lighting and branch receptacle panels are provided throughout the building as required to provide for the required circuit density for each area.
Building Pressurization
Building is mechanically ventilated to a maximum supplied air flow of 9000 cfm and a minimum of 6500 cfm. Outside air is modulated based on CO2 sensors. The exhaust is a constant 6230 cfm. The building will always be positively pressured.
HVAC Systems
The building is conditioned with 3 air handling units for the main part of the building. The data/communication rooms are conditioned by separate computer room type units. The 3 main units provide cooling with chilled water. The computer room units are split system dx units. Air handlers 1 and 2 are variable volume units supplying air to VAV boxes which distribute air from the ceiling. The third unit is part of an under floor air conditioning system. Under floor heaters are used for perimeter heat. All heating is electric. Cooling is provided by a 130-ton air cooled chiller pumping chilled water to AHU-1, 2, and 3.
HVAC System Controls
The building is designed for an energy management system consisting of central processing hardware and software, electronic control equipment, thermostats, valves, dampers, operators, switches, sensors, controllers and associated wiring.
Plumbing
The plumbing utilized low flow fixtures, dual flush and waterless fixtures to meet LEED requirements.
LEED
The building is a LEED silver facility. Per an energy model the building has 30% energy savings. The calculated water savings is over 50%. The lighting utilizes natural light and can dim the building lighting to save energy usage. Other credits were achieved for enhanced refrigerant management, outdoor air delivery monitoring and thermal comfort design.
- Lighting Controls
- Power Requirements
- Building Pressurization
- HVAC
- Plumbing
- LEED
Project Location
14097 Abercorn Street. Savannah, GA 31406 – Get Directions



