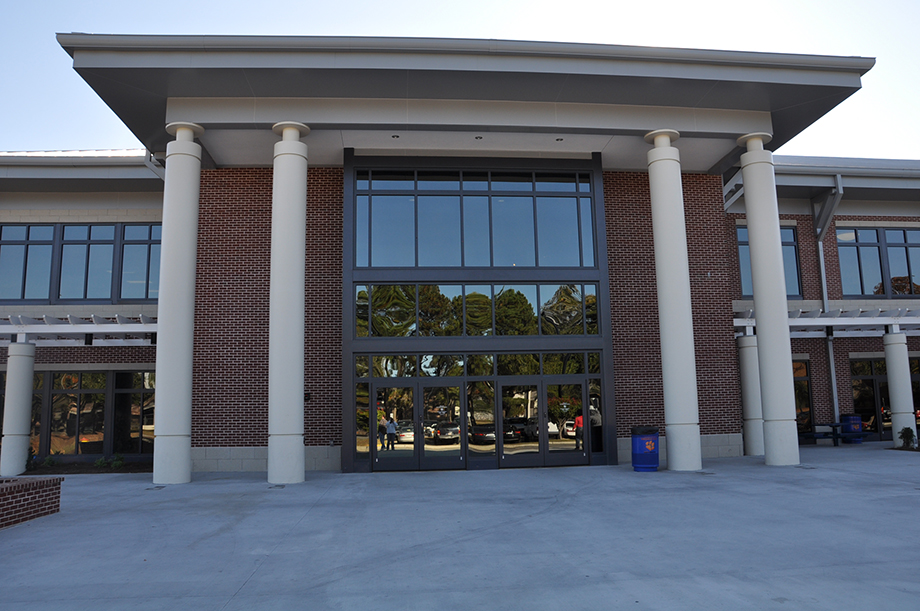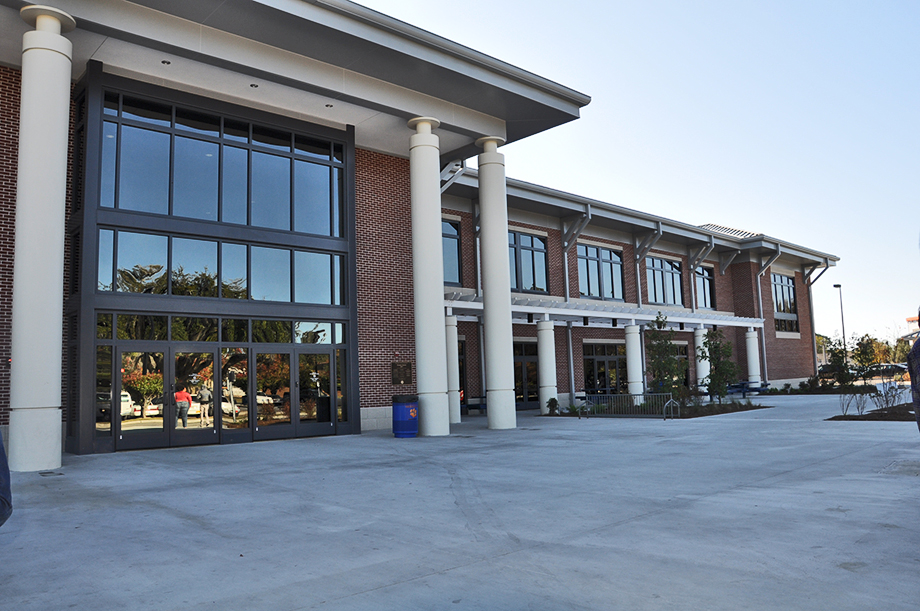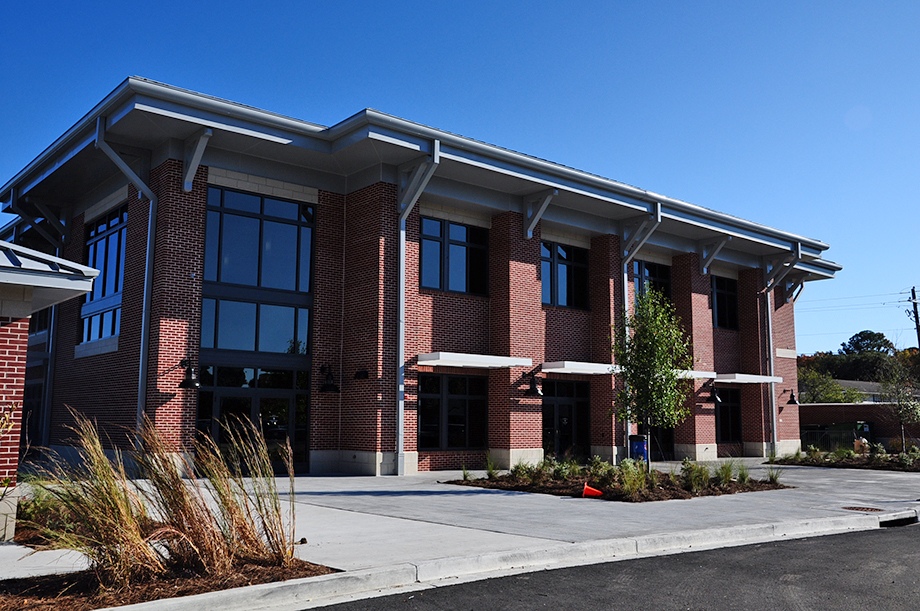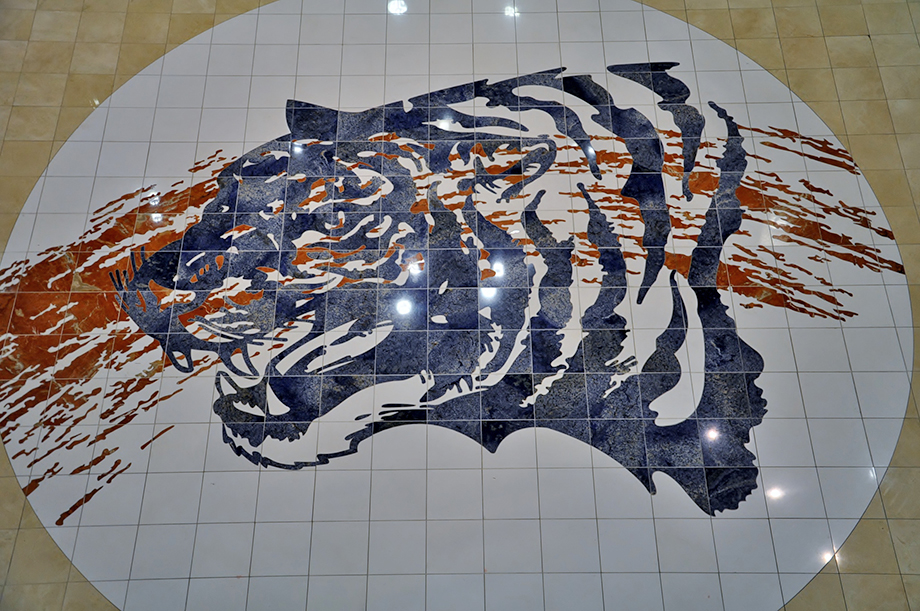Savannah State University Student Center
The personnel of Chatham Engineering provided electrical, HVAC, plumbing and fire protection for a new 52,000SF Student Center. The building consists of a large kitchen, indoor and outdoor dining areas, bookstore, ballrooms, dance areas, SGA offices and multipurpose meeting rooms.
Electrical
The electrical system has 480/277 and 208Y/120 volt service that extend from the campus primary electrical system. Panel boards are located throughout the building to serve localized loads.
Lighting
Lighting systems utilize highly efficient fluorescent or metal halide with electronic ballasts All interior lighting is controlled by room occupancy sensors. All exterior lighting is controlled by photo-on and either photo-off or time off control.
Fire Protection / Data
A voice evacuation type fire alarm is provided to monitor and alarm in case of fire. Optical fiber cable extends to this building from the campus hub in a nearby building. Fiber extends to four data rooms located on each floor. Cat 6 cables extend above ceiling in either cable tray or J-hooks to wall packs. The entire building is provided with access points for Wi-Fi capability.
Data wiring is extended for future TV, card access, A/V and security systems.
HVAC
The HVAC system consists of two VAV type air handling units, each with VFD control. The units include intake air heaters and serve VAV boxes located throughout the building using electric heat chilled water in provided to the building from two air cooled high efficiency chillers. The kitchen includes exhaust fans serving 5 hoods. Kitchen hoods use VFD for exhaust and supply fans for energy efficiency.. The HVAC system is controlled by an energy management system which is connected to the campus system.
Plumbing
The plumbing system includes domestic water system, two gas water heaters, and low flow fixtures. All plumbing fixtures use either dual flush valves or infrared sensors.
The building is protected by a wet pipe sprinkler system which complies with NFPA.13.
Project Scope
- Electrical
- Lighting
- Fire Protection / Data
- HVAC
- Plumbing
Project Location
3219 College St. Savannah, GA 31404 – Get Directions





