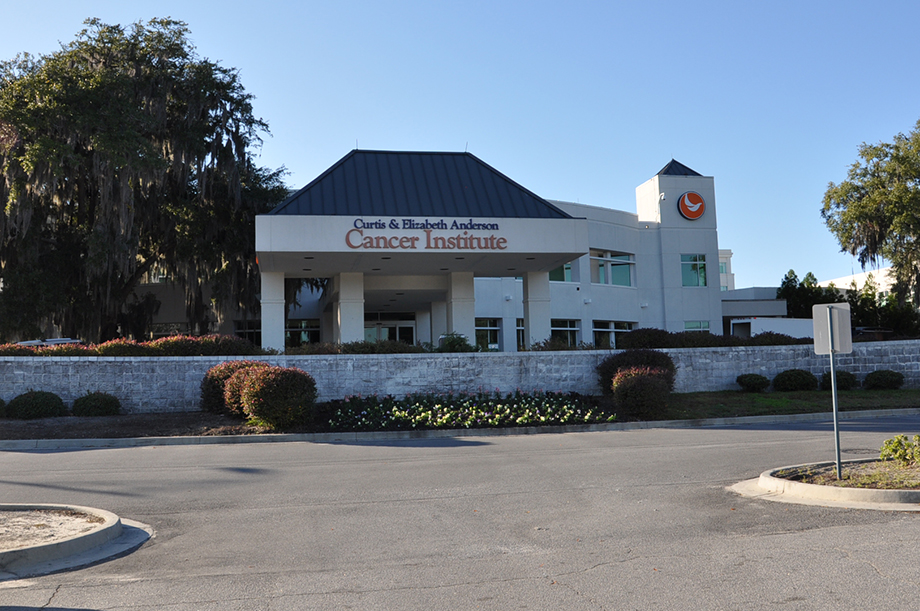MUMC Curtis & Elizabeth Anderson Cancer Institute
The personnel of Chatham Engineering Company, LLC provided the HVAC, electrical, plumbing and fire protection design services for this project. The Cancer Center Building is a 30,000 sq. ft addition/renovation to the Memorial Health University Medical Center, a large regional medical center.
Electrical
The new Building is served from the Memorial Campus 13.2-KV primary distribution system utilizing two pad-mounted 480-volt and 208-volt distribution systems. Emergency power for the critical care, life safety and equipment systems is extended from the existing central energy plant. Emergency power is provided for procedure rooms, alarm and data systems, exit/egress lighting, elevator service, and all nurses’ stations. The building has high efficiency fluorescent lighting inside and high-pressure sodium on the exterior. The building has a new addressable fire alarm system and a programmable nurse call system; both are interconnected to the main hospital systems. Telephone, data, video, and telemetry wiring extends through the facility. The building has a complete lightning protection system.
HVAC
There is a stand-alone, air-cooled, water chiller to serve the new building. Steam is extended to the addition from the central energy plant to a hot water converter. Hot water is distributed throughout the building. VAV type air units are located to serve the facility. A complete Energy Management System monitors and controls the HVAC system and interfaces to the existing hospital facility maintenance office.
Plumbing/Fire Protection
The plumbing system includes new domestic cold and hot water systems. New electric heaters are located in the mechanical penthouse. Domestic water is extended from the exiting hospital distribution system.
Vacuum, medical air, and oxygen outlets are provided in all procedure room areas. These systems are piped from the existing hospital mains. Medical gas alarm panels are located in all patient areas. Master alarm panels are located at the main lobby and are interfaced back to the existing hospital.
The building is provided with a complete fire protection system that extends from the existing hospital mains.
Project Scope
- Electrical
- HVAC
- Plumbing
- Fire Protection
Location
4700 Waters Avenue Savannah,GA 31404 – Get Directions


