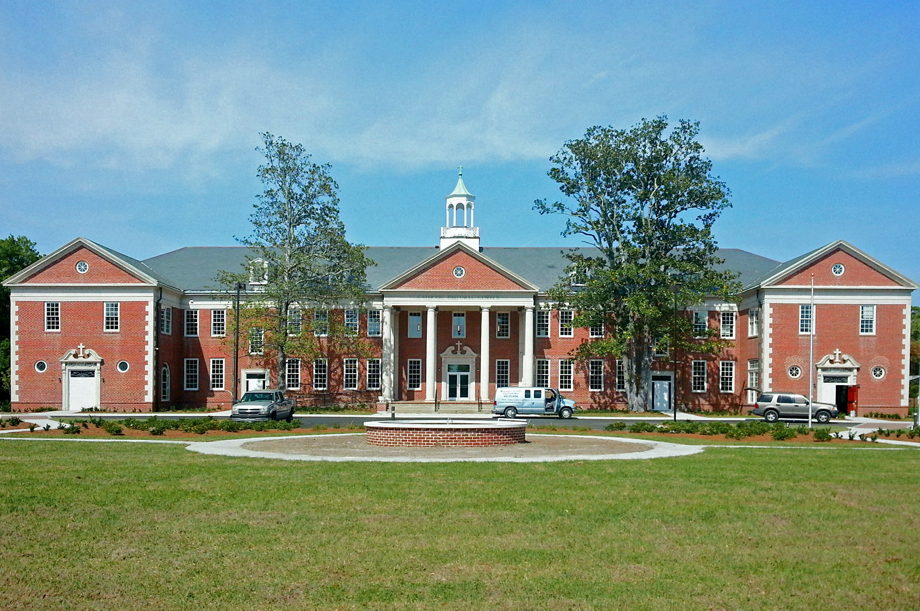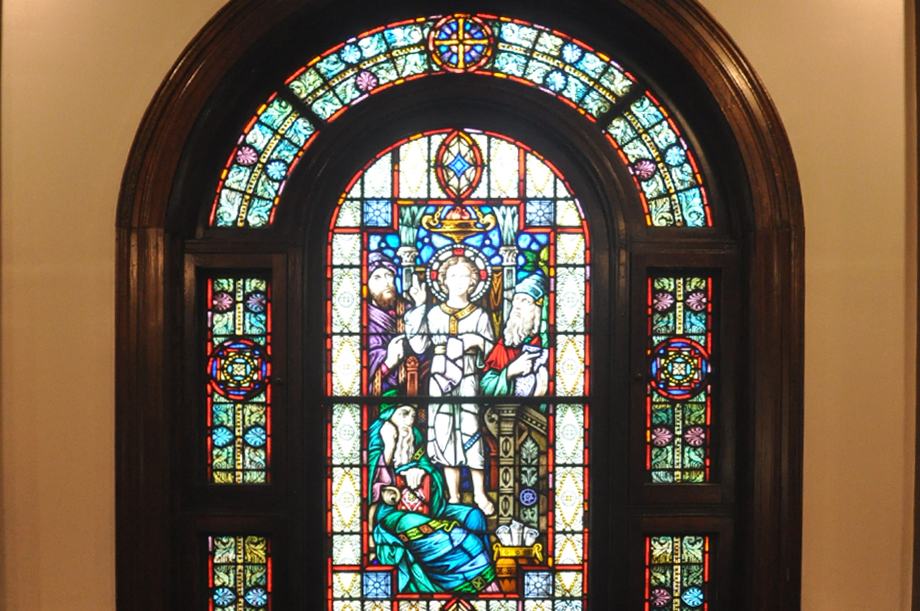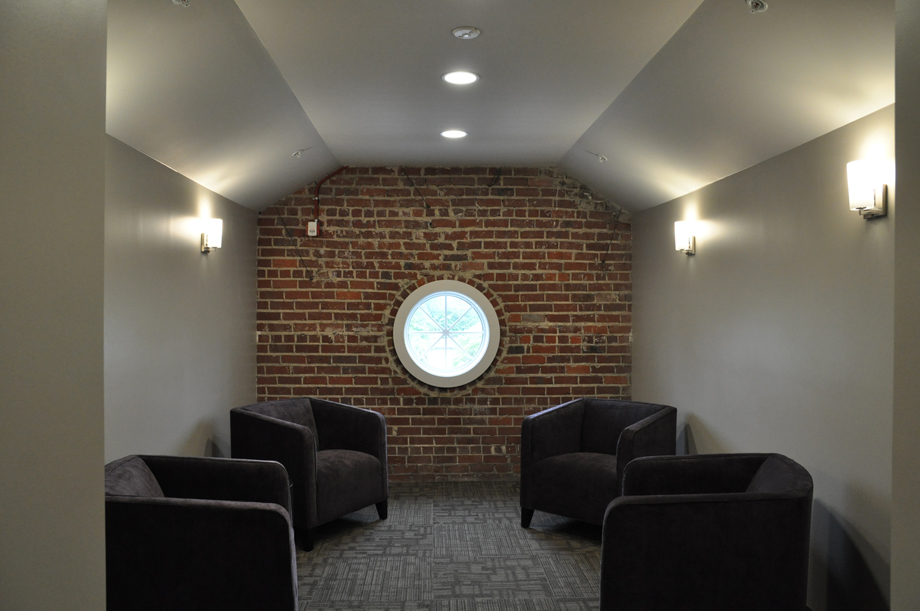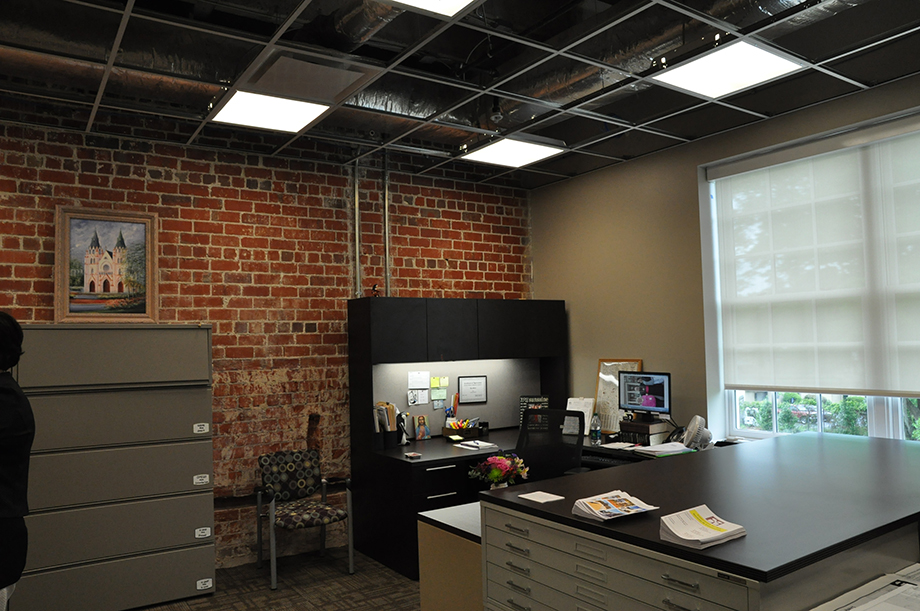St. Marys Home Renovation AT Savannah, GA
Chatham Engineering Company, LLC provided mechanical, electrical, plumbing and fire protection system design services for the renovation of a 1938 historic structure with approximately 48,000sf, three stories plus a basement. Facility includes a chapel, multipurpose assembly room, TV studio and office support spaces and will become the headquarters for the Catholic Diocese of Savannah. The new facility will be renamed the Pastoral Center at St. Mary’s Home which was formally an orphanage.
HVAC
The building is conditioned with 8 air handling units. AHU-1 is a constant volume unit that serves the chapel. AHU-2, 3, 4, 5, 6 and 7 are all variable air volume (VAV) air handlers. The AHU-3 is a single zone VAV unit that serves the auditorium. The VAV boxes serve various spaces from offices and conference rooms to education rooms and TV studios. The VAV boxes use electrical strip heat for re-heat. AHU-8 serves the record storage area and maintains a temperature of 68°F and 50% relative humidity. The air handlers use chilled water for cooling provided by two air cooled chillers.
Plumbing
The plumbing in the building utilizes an electric water heater with recirculation pumps. A grease trap was installed to trap the grease from the renovated kitchen. A sewage pump was used to pump the sanitary pipes in the basement to the sanitary lines underground.
Fire Protection
A wet pipe sprinkler system was provided for the building per NFPA 13. An addressable audible/visual fire alarm system was provided per NFPA 72.
Electrical
Exterior site lighting provided for parking areas with pole mounted fixtures, low height bollards for walkways, building façade flood lights and landscape lighting. The interior lighting system is comprised of fluorescent and LED type fixtures many of which were decorative in nature as opposed to commercial style lighting system.
The electrical service consisted of 208/120 volt 2,500 amp main switchboard with integral surge protection with distribution to panels throughout the building.
A 175KW stand by outdoor emergency generator was provided to serve egress lighting system throughout the building, the entire 2nd floor Bishop’s wing, the IT server room, the finance/construction area and the mechanical indoor HVAC systems and the associated 20 ton outdoor chiller which serves these areas referenced.
An empty infrastructure was included to support voice/data and interior/exterior security systems.
Project Scope
- HVAC
- Plumbing
- Fire Protection
- Electrical
Project Location
2170 Victory Dr. Savannah, GA 31404 – Get Directions





